come along with us in this three part series as we explore the world of timeless livability and artful design at the 2024 southeastern designer showhouse. nestled in atlanta's prestigious tuxedo park neighborhood, this 10,250-square-foot residence, brought to life by benecki homes, benecki/cole, amanda orr architects, land plus associates, and source, seamlessly blends classic silhouettes with modern interpretations. from venetian plaster walls to integrated lighting and curated artisanal materials from around the world, every detail speaks to the showhouse's ethos of harmonious balance and innovative creativity.
check out our instagram @parkerandgibbs for more pictures and video.
foyer, stair halls + terrace landing
step into the foyer, stair halls & terrace landing, where every detail exudes artful charm and timeless elegance. the stairwell, with venetian plaster finished walls is embellished with decorative birds, leads to a solid venetian plastered railing featuring a scalloped pattern. at the foot of the stairs, a bar cabinet beckons with its intricate paneling and a curated collection of barware, glasses, and wine bottles.
adjacent to this, a modern round stool in earth tones invites relaxation, while opposite, a whimsical teepee with an elevated, floating bottom offers a cozy retreat for lounging or reading. whether admiring the artwork atop the bar cabinet or catching a glimpse in the floor mirror, this space embodies a harmonious blend of comfort, sophistication, and laid-back individuality.


interior design by: nishi donovan, nishi design + studio, nishidesignstudio.com
game room + bar
the game room & bar area is a vibrant space that combines modern aesthetics with functional elegance. a beautiful panoramic window floods the kitchen with natural light, enhancing the dark espresso cabinets and creating a cozy yet contemporary atmosphere. tall cabinets filled with glassware and spirits frame the kitchen counter, which features a stunning stone that matches the expansive island, showcasing a flowing pattern that adds a touch of artistry to the space.

in the game room, a modern pool table with a mustard-colored felt becomes the focal point, complemented by contemporary artwork adorning the walls.

a round table with chairs, set on a shaggy rug, invites guests to enjoy leisurely games while maintaining a stylish ambiance. the eclectic mix of decor elements brings character and liveliness to this multifunctional area, making it a favorite spot for entertaining and relaxation alike.

interior design by: heather mckeowen, land and sky designs, landandskydesigns.com
lower porch
the lower porch, pool deck, and rear landing offer a harmonious blend of relaxation and entertainment. stepping into this inviting space, you're greeted by a stone ping pong table, its white surface contrasting beautifully against the white brick walls adorned with drapery. the tiled floor adds a touch of practicality while maintaining a clean aesthetic.
a cozy sitting area beckons, featuring a comfortable sofa and two contemporary chairs in light fabric, all centered around a coffee table with intriguing architectural details. behind the chairs, a large console table stands elegantly, adorned with balustrade-shaped objects that add a subtle yet captivating element to the space. nearby, a versatile dining or gaming area stands ready for gatherings and leisurely moments in this charming outdoor setting.
overall, the lower porch, pool deck, and rear landing strike a perfect balance between functionality and style, creating an inviting environment for both relaxation and social activities.

interior design by: angela means + danielle carney, means carney interiors, meanscarneyinteriors.com
terrace bedroom + bathroom
the terrace bedroom & bathroom seamlessly blend modern comfort with natural elegance. a cozy seating area in the bedroom offers a relaxed atmosphere with light brown upholstered chairs, perfect for unwinding or catching up on reading. simple yet personalized touches like a gallery wall of photos add character, while a large, natural-material light fixture illuminates the space warmly.
moving into the bathroom, a checkered floor design brings a playful touch without overwhelming, complemented by a straightforward vanity and a generously sized shower. together, these spaces create a comfortable and welcoming retreat, combining modern elements with a touch of simplicity.


interior design by: melanie turner, melanie turner interiors, melanieturnerinteriors.com
bonus outdoor space
imagine a tranquil outdoor oasis with teak furniture arranged in a cozy sitting area, offering a perfect spot to relax with a sofa and chairs. a simple coffee table adorned with refreshing drinks adds a touch of comfort, set against a backdrop of faux grass turf that enhances the natural ambiance. surrounded by lush trees and the soothing sounds of nature, this space is an inviting retreat to unwind and enjoy the outdoors.

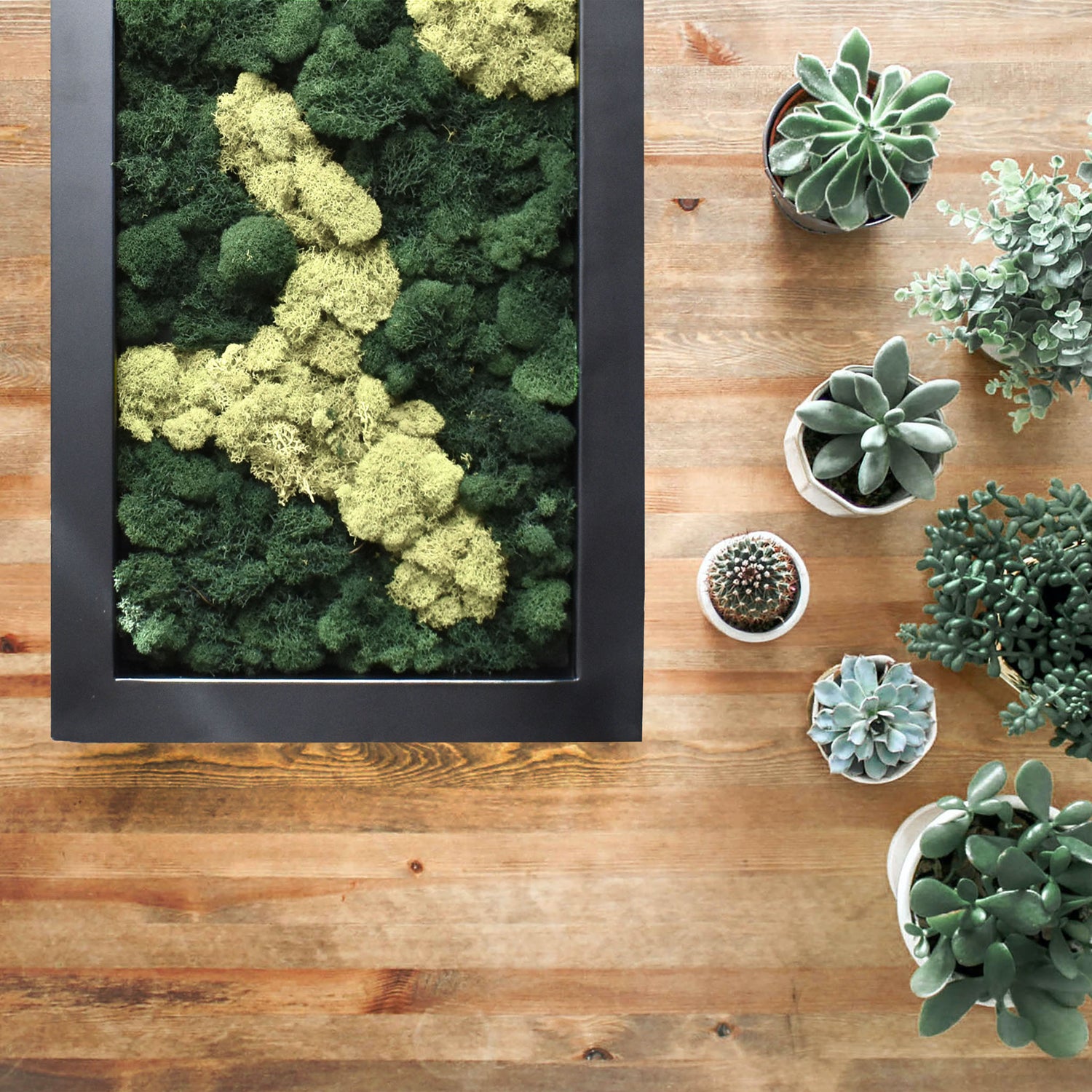
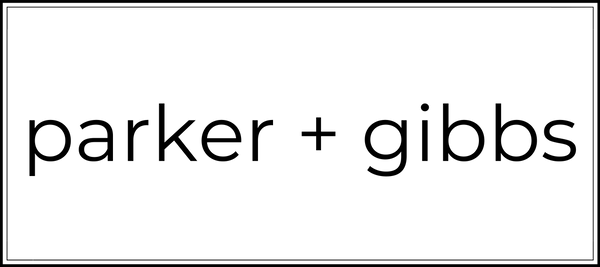


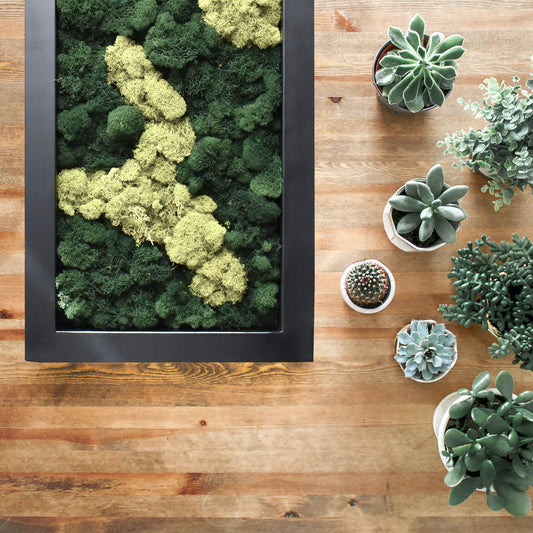
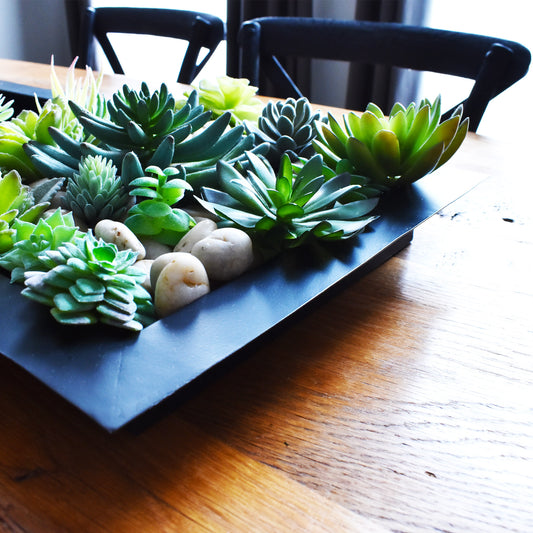
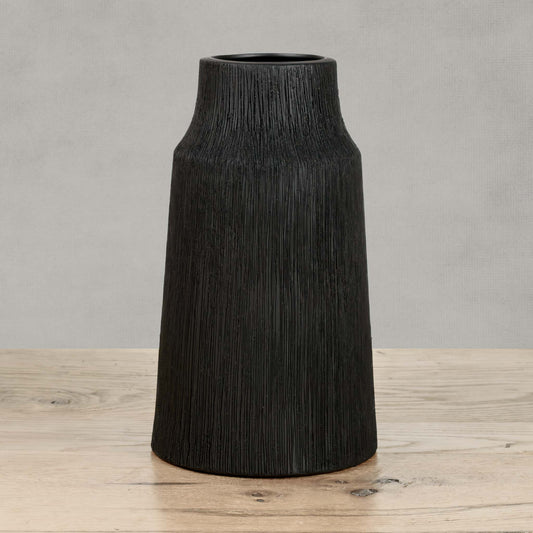
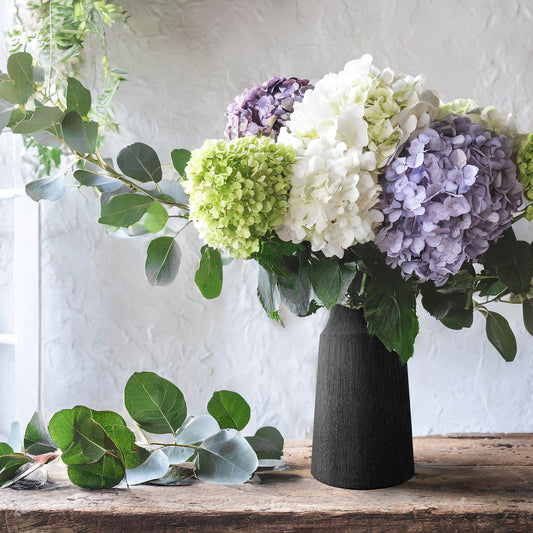

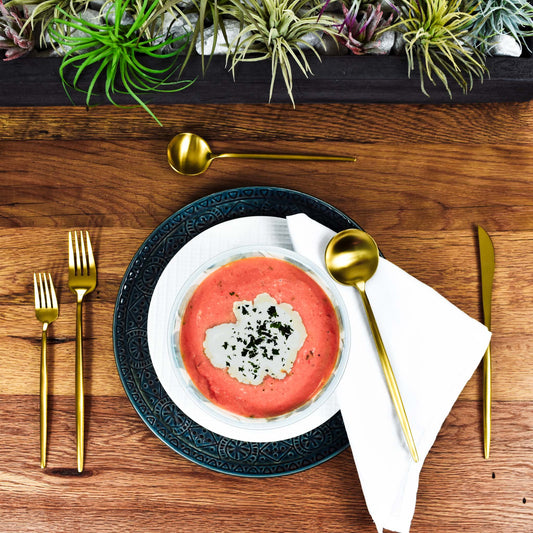
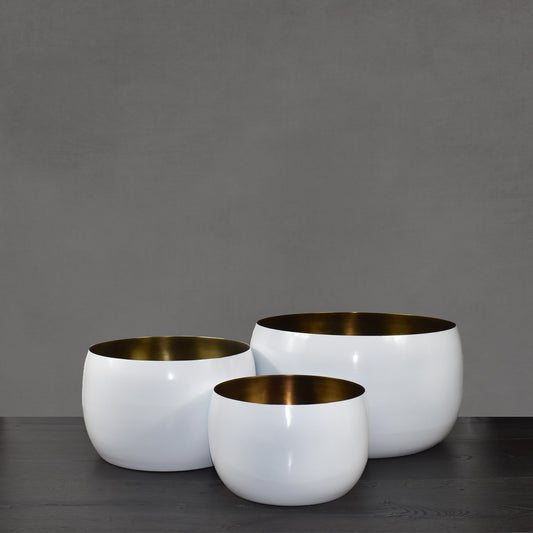
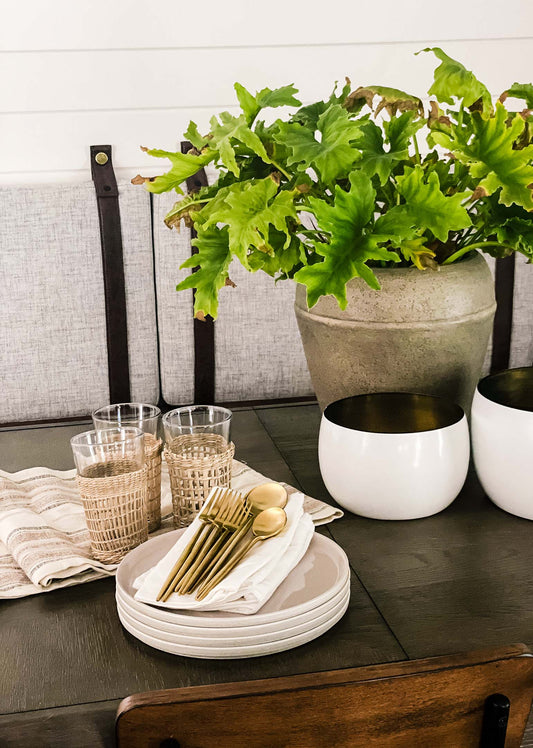

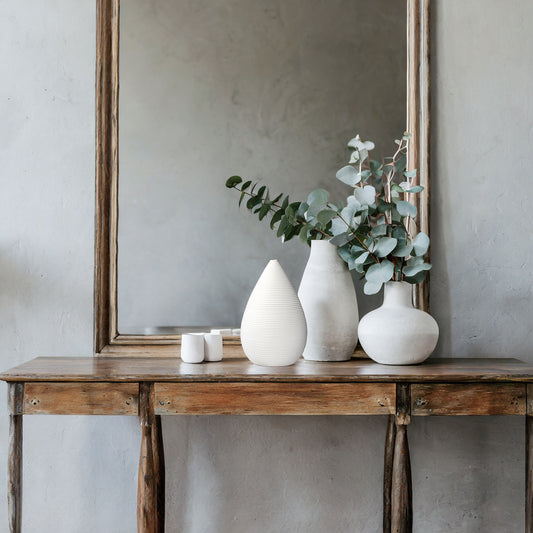



2 comments
This house is absolutely stunning! Thank you for sharing!
Following! I really do love this house. It’s great to see all of the different styles, even though most of the designs in the house aren’t really my style. I do know that it’s an opportunity for designers to kind of go all out and do things that they don’t normally do in their own interior design projects.