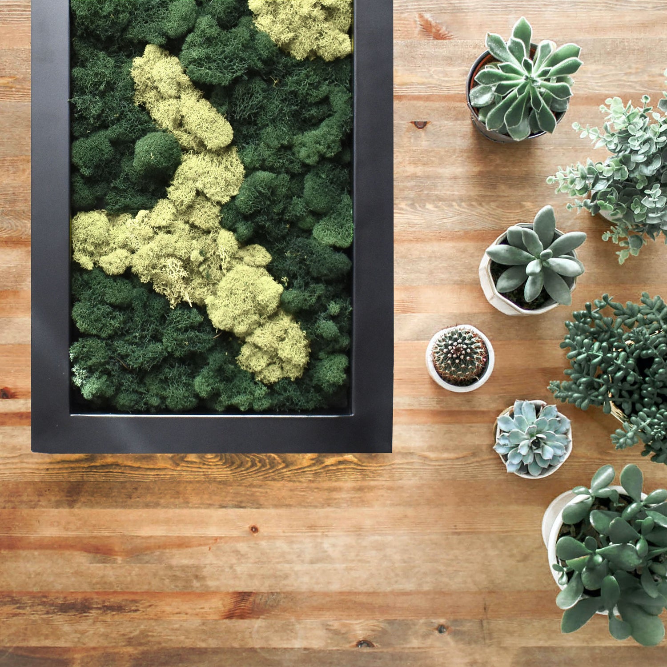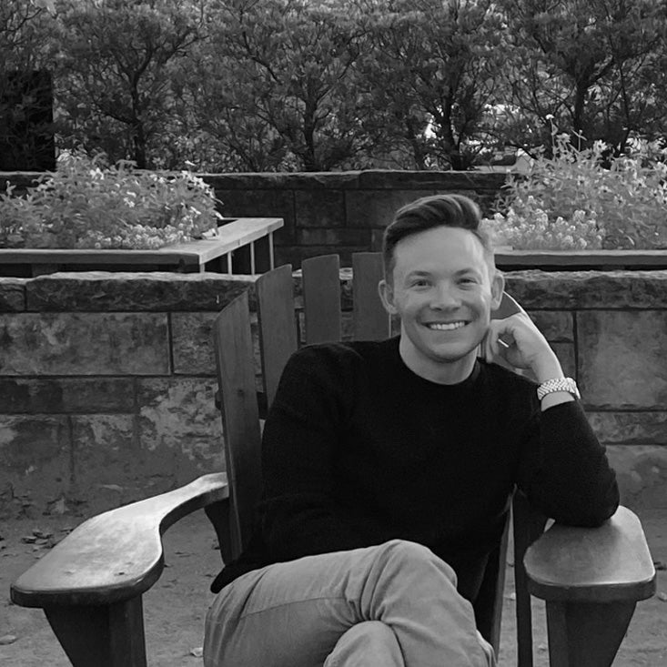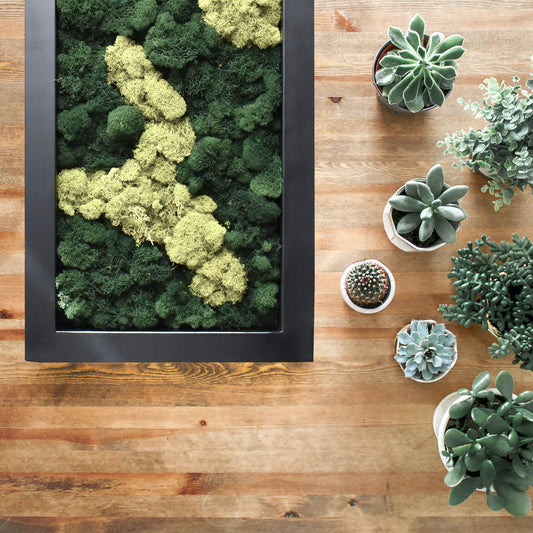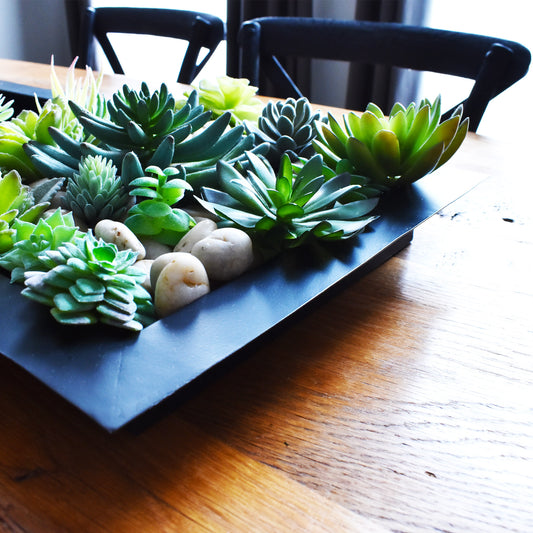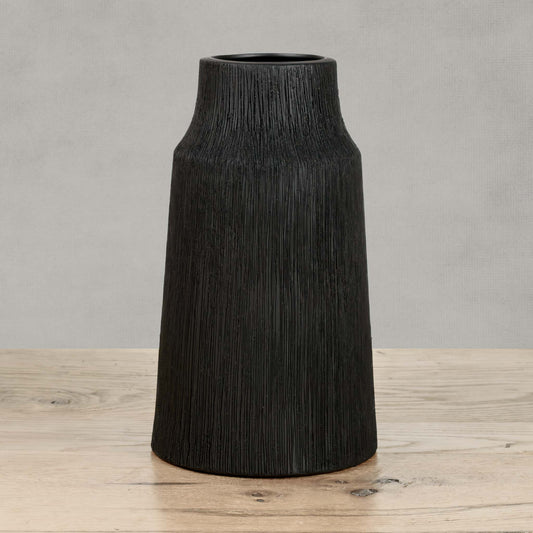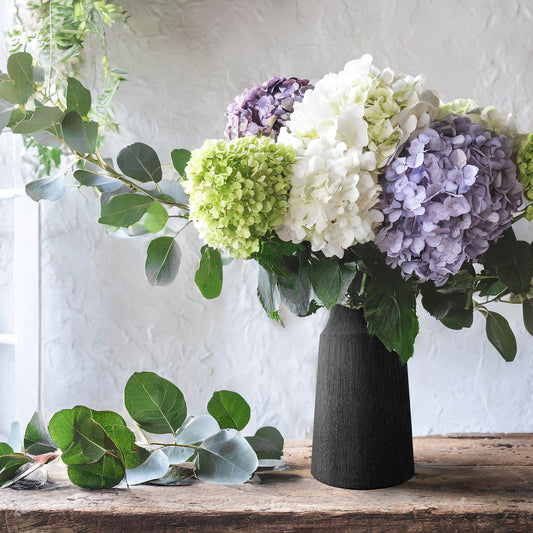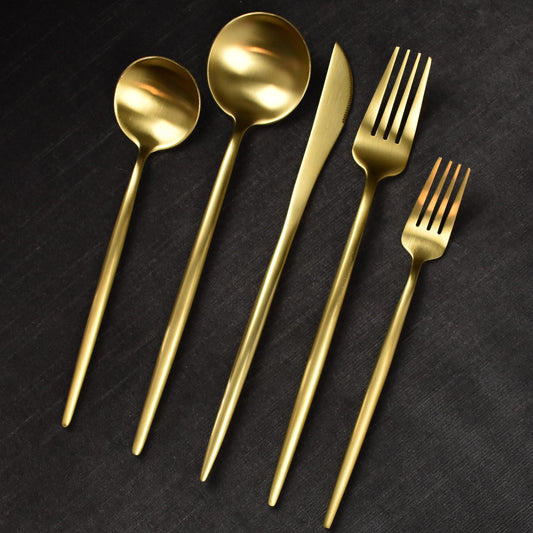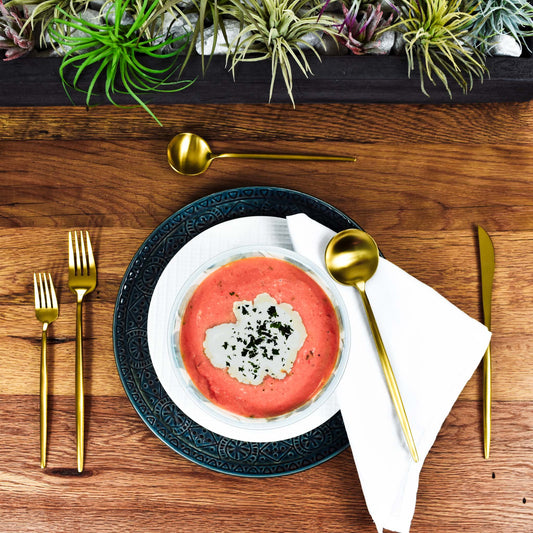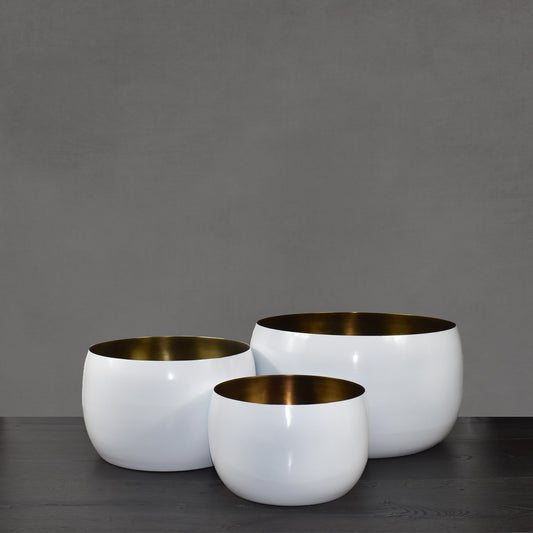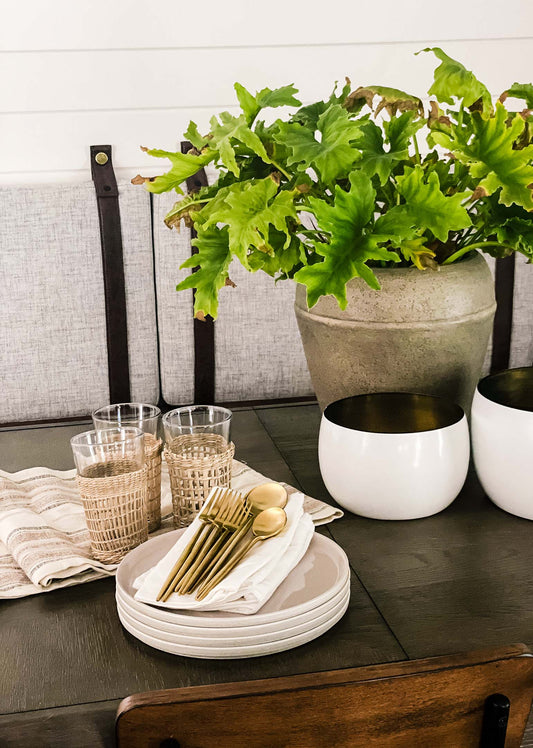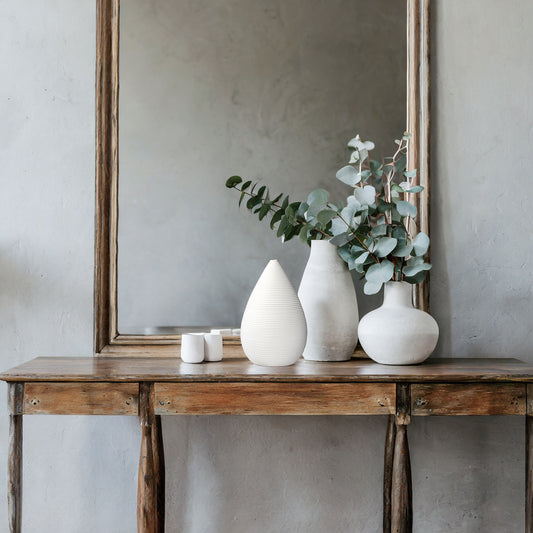nestled along the waters of kiawah island, the southern living idea house is a stunning showcase of lowcountry charm. this 4,400-square-foot farmhouse-inspired retreat seamlessly blends indoor and outdoor living, offering expansive views of abbapoola creek from nearly every room. situated between two majestic live oaks, the main house and adjoining carriage house celebrate the natural landscape and reflect the region's timeless architectural style. as you enter this inviting space, you'll discover thoughtful details that honor charleston's rich heritage and innovative design. join me as we explore this remarkable home and its creative elements.
come along and let's see what $5.4 million gets you in kiawah island! let's gooooo!
while we won't show every room in this blog post, we will take you along and show you quite a lot! check out our instagram account to see more!
kitchen
the kitchen beautifully combines charm and functionality. it features a "friend entry" featuring a custom venetian plaster hood and an inviting open layout, it seamlessly connects to the dining and living areas. with a hidden scullery for added convenience, this space embodies the essence of southern hospitality while offering stunning views of the surrounding landscape.
also of off the kitchen (not shown), there is a "friends entrance" which is a delightful space designed for effortless entertaining. featuring a small bar and cooler, it provides convenient access to refreshments while guests mingle. this inviting area seamlessly connects to the back porch, making it perfect for outdoor gatherings and ensuring that entertaining is both stylish and accessible.

living room
the living room is a cozy yet stylish space, featuring a large wall of windows that offers breathtaking views of abbapoola creek. with a plush sofa and inviting chairs, it encourages relaxation and conversation, perfectly capturing the essence of lowcountry living. this room is designed to be both welcoming and functional, making it an ideal gathering spot for family and friends.

primary bedroom
the primary bedroom is a serene retreat that beautifully blends comfort and elegance. with matching drapery and wallpaper that extends to the ceiling, the room creates a cozy, enveloping atmosphere. a handmade four-poster bed adds a touch of luxury, while the design elements reflect the natural surroundings, echoing the nearby water. this tranquil space invites relaxation and offers stunning views, making it the perfect sanctuary within the home.

primary bathroom
the primary bathroom is a luxurious retreat that combines functionality with elegant design. featuring double sinks with stylish brass hardware, the space offers ample room for daily routines. a freestanding bathtub invites relaxation, while a separate tiled shower provides a spa-like experience. the custom vanity is complemented by a tiled wall, creating a striking backdrop. perhaps the most eye-catching elements are the custom-made, tall brass mirrors behind the vanity, adding a touch of glamour and enhancing the room's sense of space and light.

morning kitchen and staircase
the staircase is a stunning feature, showcasing a beautiful flowing design with a rich wood handrail and crisp white design. abundant natural light floods the space through numerous windows, enhancing its airy feel. the walls are adorned with hand-applied decorative barnacles, adding a unique touch. adjacent to the staircase, the morning kitchen, or coffee vestibule, is flanked by large windows that invite sunlight and features custom benches on either side. this cozy nook is perfect for enjoying a quick cup of coffee in the morning.

hallway
the hallway features a stylish console table with a bamboo design with a deep, rich burled walnut finish, creating a striking focal point. atop the table sits a turntable with speakers, adding a touch laidback coolness. behind it, an abstract painting complements the space, while the wall showcases vertical paneling reminiscent of shiplap, enhancing the room's character. this vignette exudes a cool vibe, making it a perfect blend of art and functionality in the home!

twin bedroom
the twin bedroom is a charming and inviting space, featuring two cozy beds adorned with plaid headboards. subtle touches of blue throughout the decor create a harmonious atmosphere, while large windows fill the room with natural light and offer beautiful views of the surrounding landscape. this thoughtfully designed room embodies southern hospitality, making it a perfect retreat for family and guests alike.

outdoor entertaining and plunge pool
the outdoor area around the pool is a stunning retreat that beautifully blends with its natural surroundings. featuring a rectangular inground plunge pool, the space is enhanced by a raised planter wall adorned with three elegant scupper water features that create a soothing ambiance. ample decking provides plenty of room for lounging and entertaining, while lush landscaping frames the area, inviting relaxation. this outdoor oasis is designed for year-round enjoyment, offering breathtaking views of the water and embodying the essence of southern living.

the 2024 southern living idea house is a remarkable blend of charm, elegance, and functionality, showcasing the best of lowcountry living. from the inviting interiors filled with thoughtful design details to the serene outdoor spaces that seamlessly connect with nature, every aspect of this home is crafted to enhance the lifestyle of its residents. whether it's the cozy twin bedroom, the stylish living areas, or the tranquil poolside retreat, this home embodies southern hospitality and sophistication. it serves as an inspiring example of how modern design can honor traditional elements while creating a warm and welcoming atmosphere for family and friends.
hope you enjoyed our journey through the southern living idea house in kiawah island, south carolina!
cheers!
