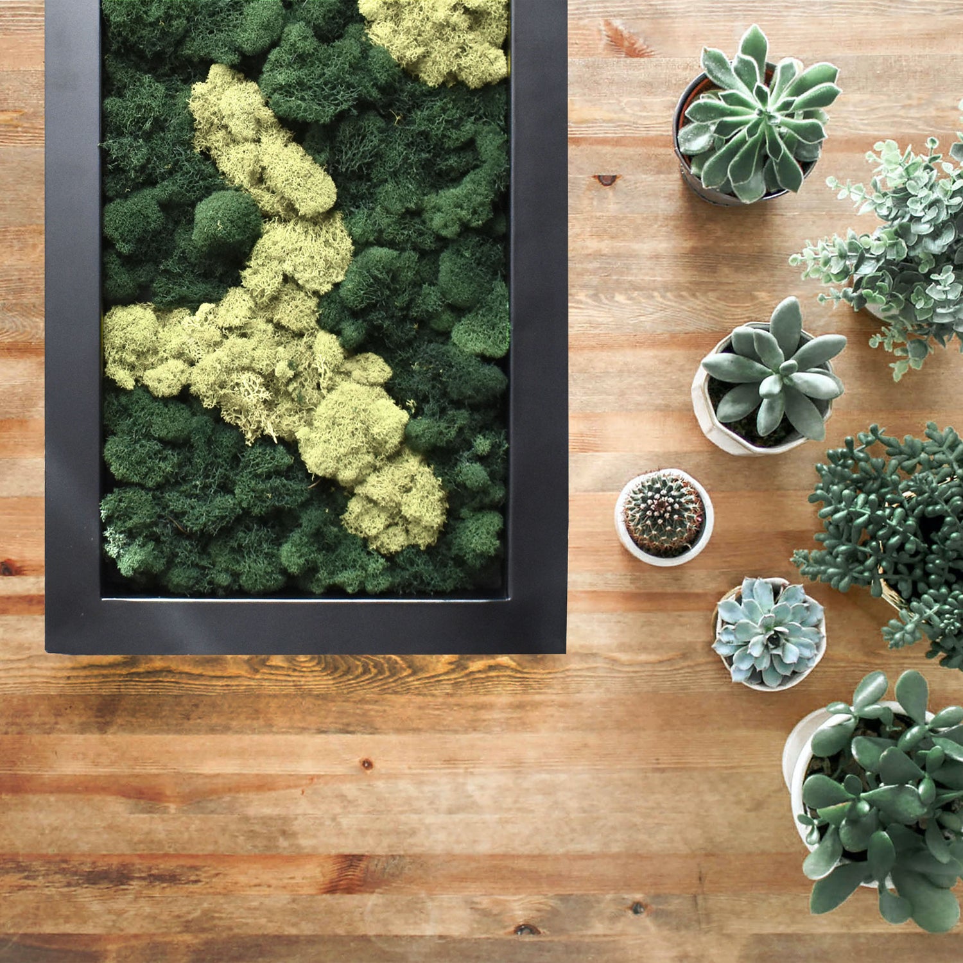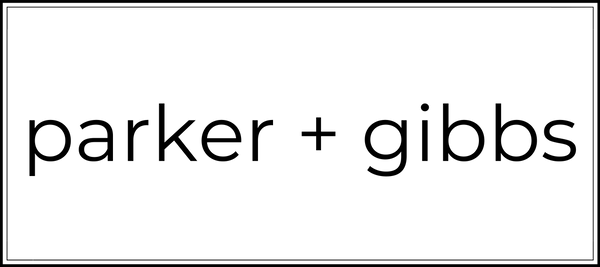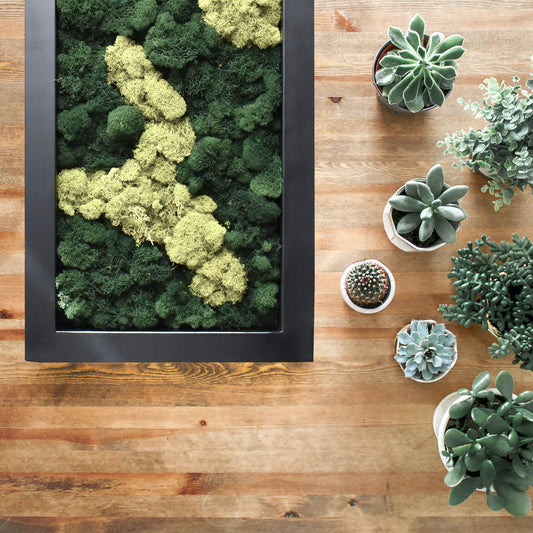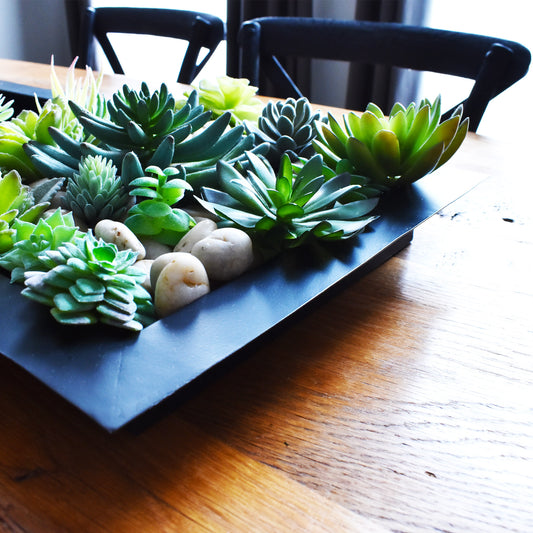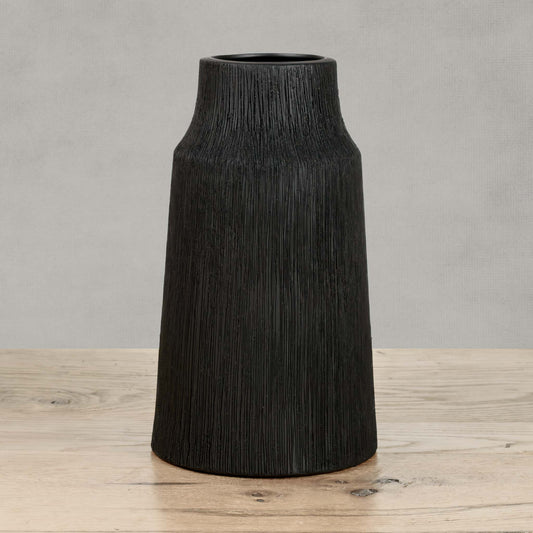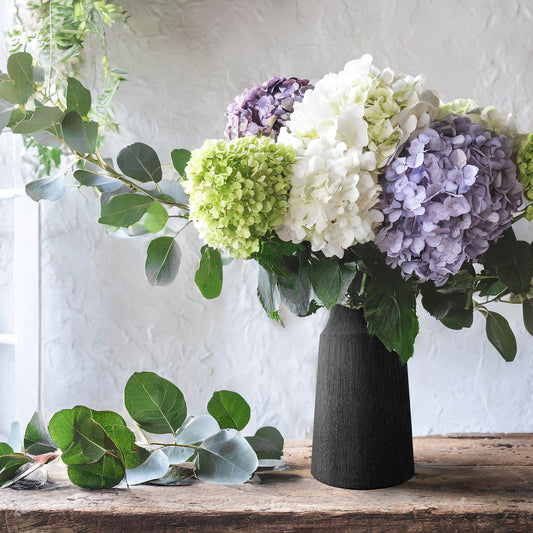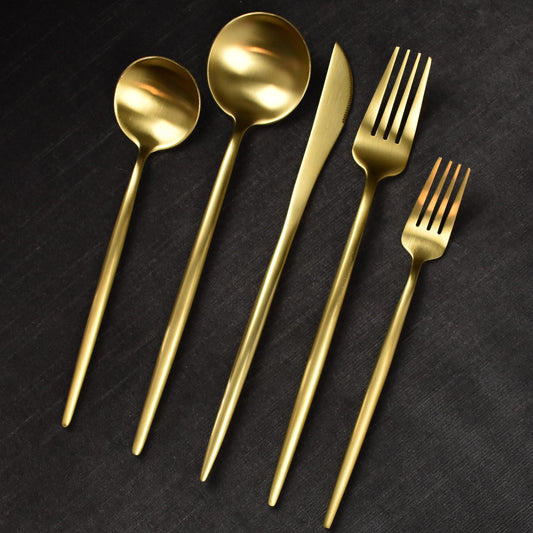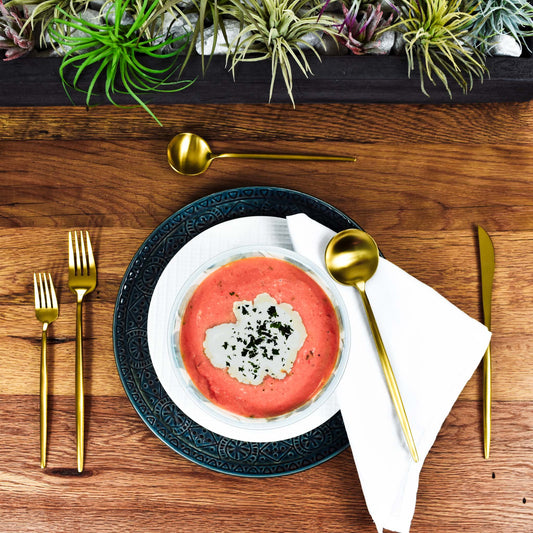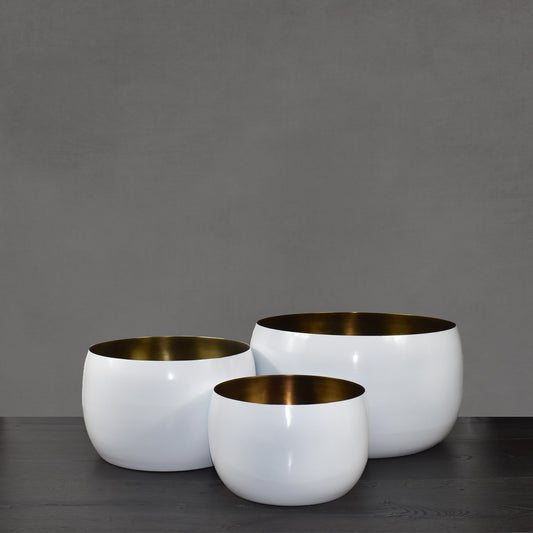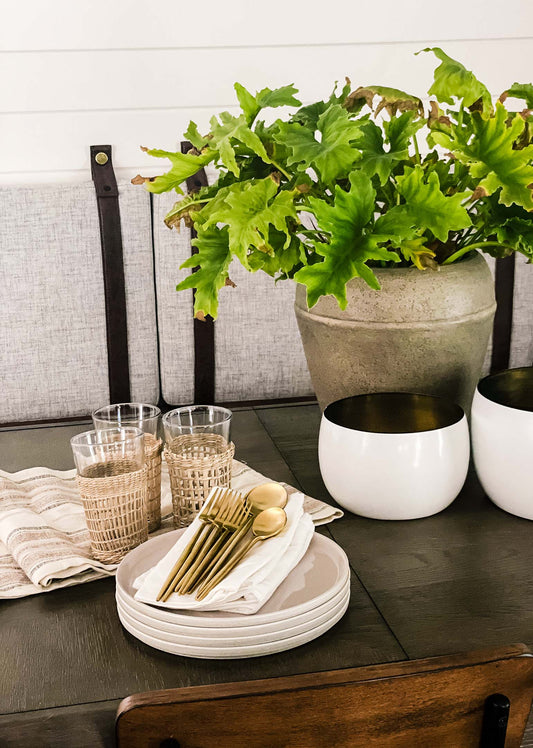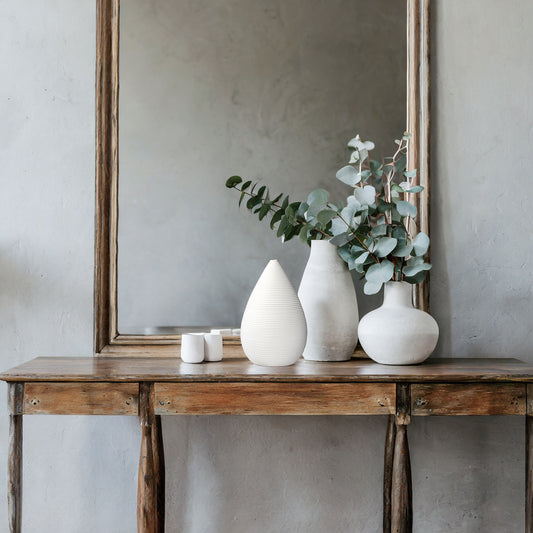come along with us in this three part series as we explore the world of timeless livability and artful design at the 2024 southeastern designer showhouse. nestled in atlanta's prestigious tuxedo park neighborhood, this 10,250-square-foot residence, brought to life by benecki homes, benecki/cole, amanda orr architects, land plus associates, and source, seamlessly blends classic silhouettes with modern interpretations. from venetian plaster walls to integrated lighting and curated artisanal materials from around the world, every detail speaks to the showhouse's ethos of harmonious balance and innovative creativity.
check out our instagram @parkerandgibbs for more pictures and video.
foyer
as you step into the foyer, your eyes are immediately drawn to the stunning pair of stone console tables, pushed together to create a dramatic focal point. the light, white oak hardwood floors provide a perfect backdrop for the busy grain of the stone, while a large, captivating piece of artwork hangs above the tables, commanding attention. a modern, round mirror on the wall opposite the stairs to the lower and upper floors completes the space, reflecting light and adding depth to this impressive entryway.


interior design by: nishi donovan, nishi design + studio, nishidesignstudio.com
covered porch
the covered porch is a cozy retreat, perfect for enjoying the outdoors year-round. light, cream-colored floor tiles and a plush sofa and chairs create an inviting atmosphere, while a wood-burning fireplace with a vertical storage area filled with logs adds warmth and ambiance.

a wall of floor-to-ceiling windows floods the space with natural light, and a large console table in front of the windows is adorned with an eclectic mix of accessories, adding visual interest to the space.

interior design by: melanie turner, melanie turner interiors, melanieturnerinteriors.com
primary bedroom + hall
the hall boasts three vertical panels with blueish, water lily-inspired designs, complemented by a console table draped in a yellow and cream-colored fabric and adorned with two buffet lamps.


the primary bedroom is a stunning display of eclectic design, featuring a feminine palette of blues, greens, and whites. the walls are enveloped in a floral, botanical fabric, enhanced by uplighting that highlights the intricate patterns, while an ornate, striped blue bed takes center stage, perfectly positioned to take advantage of the abundant natural light from the corner windows, and a grand, french-style armoire stands opposite, adding a touch of historical elegance and architectural charm to this space.


interior design by: kristin kong, k kong designs, kkongdesigns.com
primary bathroom
the primary bathroom is a stunning retreat, featuring a dramatic barrel-vaulted ceiling adorned with an oversized sphere chandelier that commands attention. the spacious double shower, clad in an organic, earthy-toned stone with striking veining, is illuminated by a large window and enclosed by narrow fluted glass, creating a serene and luxurious atmosphere. his and her vanities flank a freestanding bathtub, all set against a backdrop of soothing neutral tans, creams, beiges, and whites, resulting in a tranquil and sophisticated sanctuary.


interior design by: source, sourceatl.com
primary closet
the primary closet looks like a modern fashion boutique, with both sides flanked by white built-in cabinets with integrated lighting. at the opposite wall of the closet entrance, a large window to the front of the house allows natural light to flood the space, while a modern chandelier featuring a central sphere surrounded by a fluted ring adds a touch of glamour overhead. a plaster 3-d floral pattern on the ceiling brings an element of whimsy to this chic and stylish dressing room.

interior design by: stephanie abernathy + ashley malone, studio wellington, studiowellington.com
dining room
the traditional dining room features a large, round classic-style table that allows for optimal use of space and encourages conversation among guests. the walls are adorned with nature-inspired wallpaper, while a substantial dark wood buffet with a marble top and an ornate mirror above it adds a touch of elegance. a large picture window at the front of the home floods the room with natural light, creating an inviting atmosphere for intimate dinners or grand gatherings.


interior design by: patrick sharp + meghan sharp, mister + mrs sharp, misterandmrssharp.com
family room
the family room is a stunning blend of classic and modern elements, anchored by a striking fireplace adorned with venetian plaster. floor-to-ceiling steel and glass windows flood the space with natural light, while an eclectic mix of traditional and contemporary furnishings creates a warm and inviting atmosphere. a standout feature is the custom bookshelf, featuring vertical brass rod hardware and stone shelving, adding a touch of understated elegance to this welcoming gathering space.


interior design by: mark williams + niki papadopoulos, williams papadopoulos design, wp.design
mudroom + informal powder room
a vibrant red floral wallpaper with a fanning effect envelops the small but light-filled mudroom, complete with a counter workspace in front of one of the windows.


the adjoining informal powder room features a more geometric red and white wallpaper, complemented by a vanity with large-scale drawers and brass hardware. a traditional small console table sits outside the powder room, backed by a round window offering views into the covered porch, while the connecting hall is adorned with a textured red wallpaper.


interior design by: beverly farrington, accents of the south, accentsofthesouth.com
come check out the upper level!
